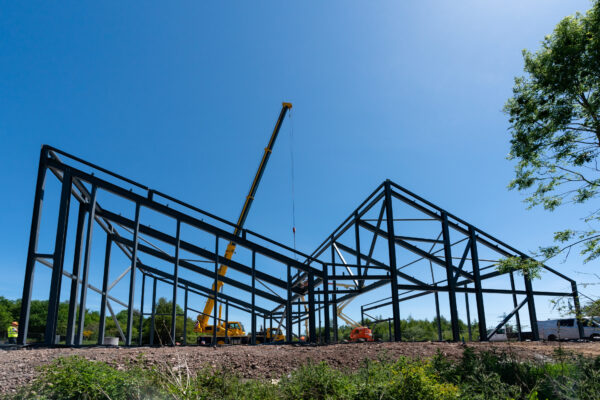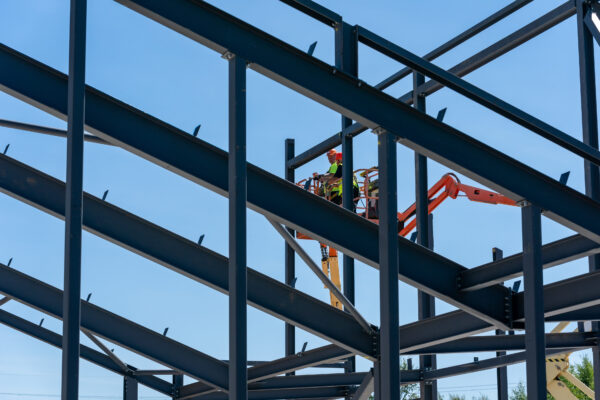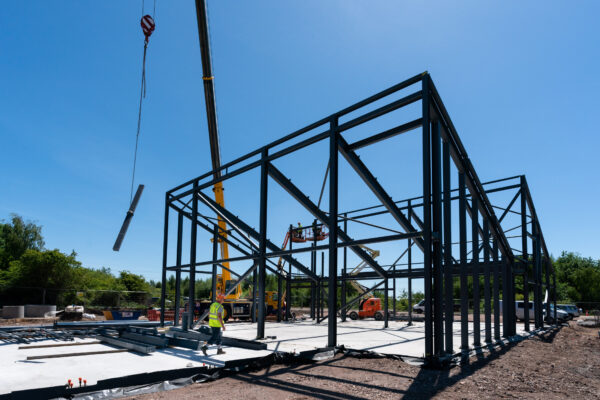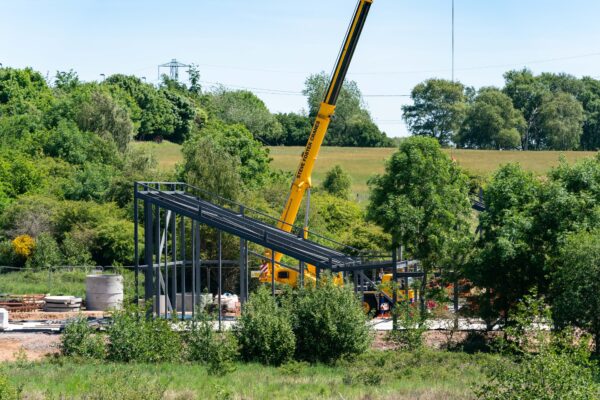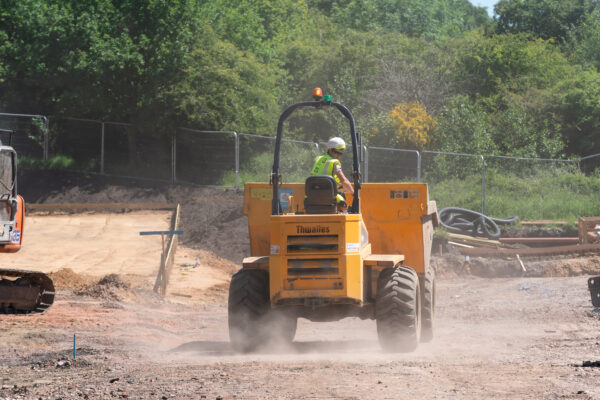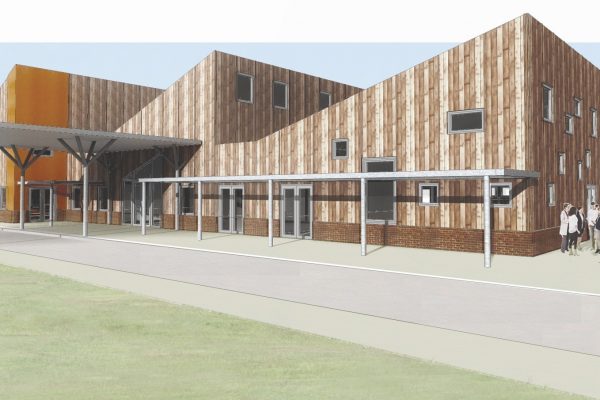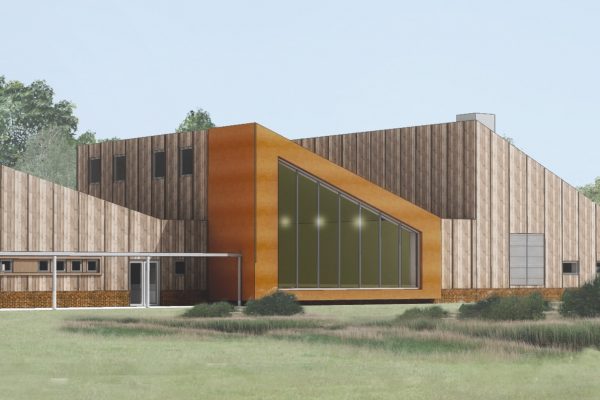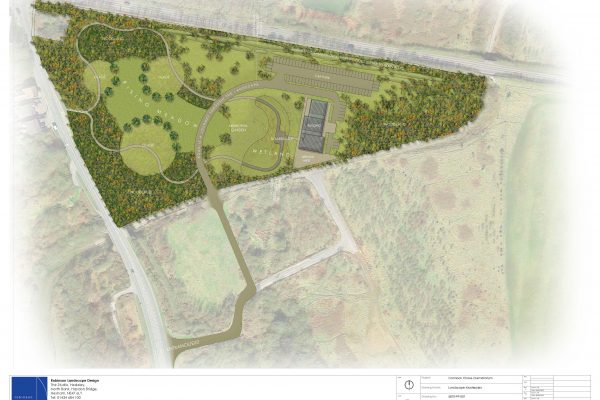The memorial garden will be an attractive series of walks and spaces for quiet contemplation and remembering. Colour, form and texture are the guiding principles, with soft flowing grasses interspersed with pools of colour from a unique spread of herbaceous ornamental flowering plants. The gardens will be a blaze of colour during the spring and summer and provide forms and textures during the winter. Individual Corten memorial pillars will be set within the planting.
Working with the local branch of SANDS (the Stillborn and Neotatal Death Society), we have designed a special memorial garden for infants and babies. This will be open to all grieving parents. It will be entered through a rose arbour, guiding visitors around a spiral path and into the memorial space. A colourful herbaceous border lining the spiral path will have dedicated areas for placing memorial stones, seats for reflection and stepping stones allowing you to choose your path into the garden. It will culminate in a central memorial Corten tree on which families can add a leaf in memory of their loved one.
A birch grove will be under planted with spring bulbs and, combined with the rose arbour, allow filtered views to the memorial garden and creates a sense of being in your own space whilst still feeling connected to the broader suite of gardens, grassland and woodlands.

